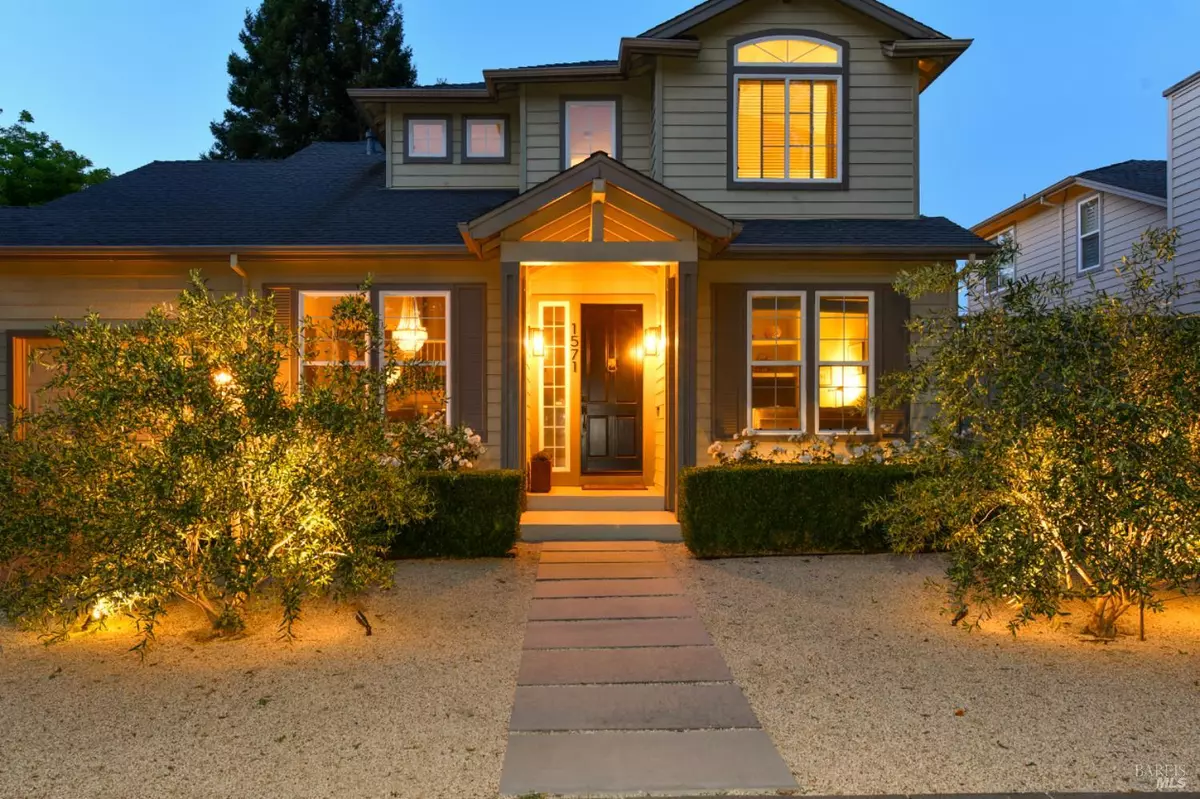Thomas R Dixon • 01465537 • Coldwell Banker Brokers of the Valley
3 Beds
3 Baths
1,929 SqFt
3 Beds
3 Baths
1,929 SqFt
Key Details
Property Type Single Family Home
Sub Type Single Family Residence
Listing Status Active
Purchase Type For Rent
Square Footage 1,929 sqft
MLS Listing ID 325044391
Bedrooms 3
Full Baths 2
Half Baths 1
HOA Y/N Yes
Year Built 1998
Lot Size 10,018 Sqft
Property Sub-Type Single Family Residence
Property Description
Location
State CA
County Napa
Area St. Helena
Rooms
Dining Room Formal Area, Formal Room
Interior
Heating Central
Cooling Central
Flooring Wood
Fireplaces Number 1
Fireplaces Type Living Room
Exterior
Parking Features Covered, Garage Door Opener
Community Features No
Utilities Available Cable Available, Public
Building
Story 2
Sewer Public Sewer
Water Water District
Architectural Style Craftsman
Level or Stories 2
Structure Type Wood Siding
Others
Senior Community No

"My job is to find and attract mastery-based agents to the office, protect the culture, and make sure everyone is happy! "






