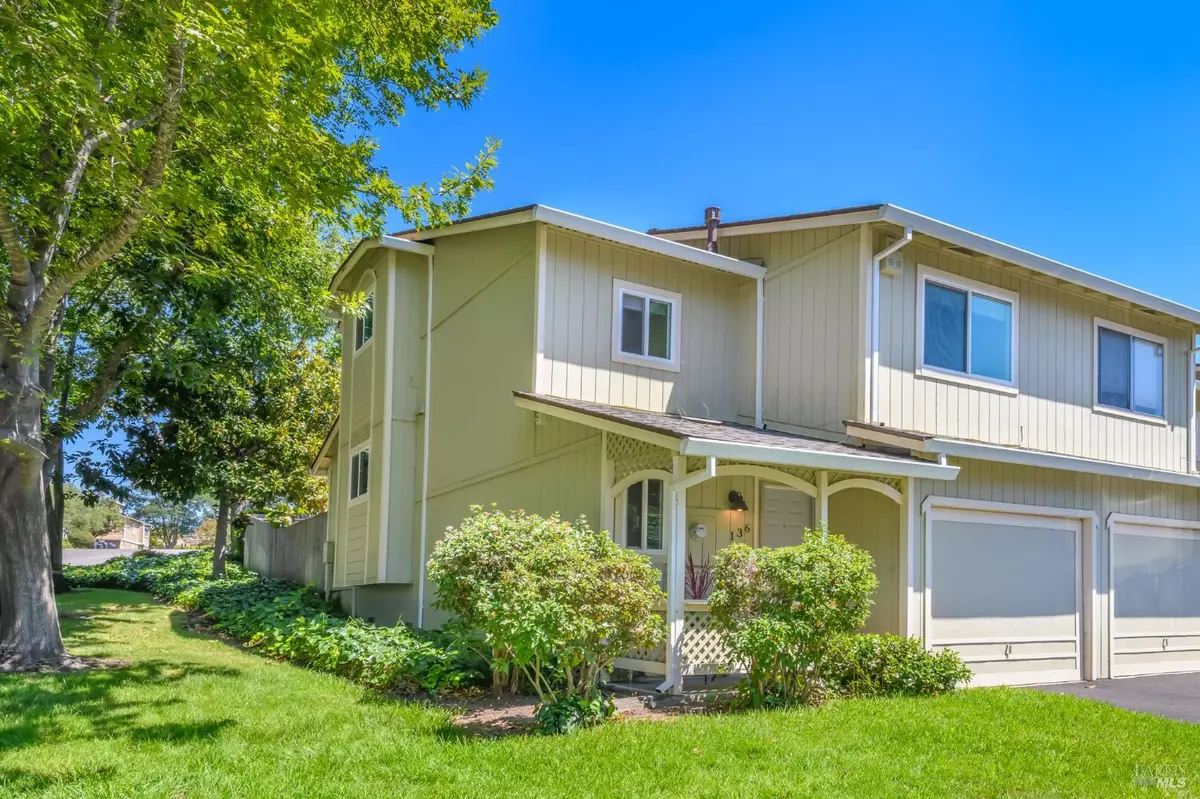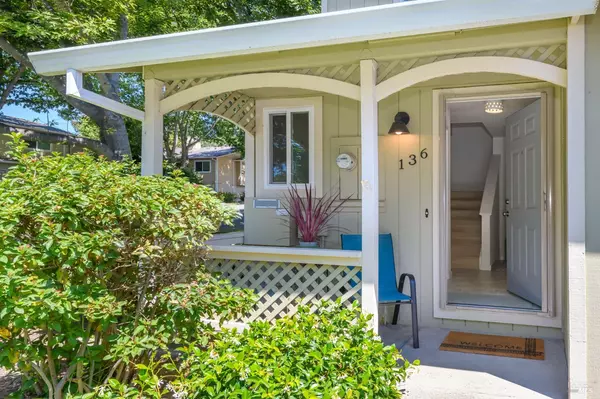2 Beds
2 Baths
1,064 SqFt
2 Beds
2 Baths
1,064 SqFt
OPEN HOUSE
Sat Aug 09, 12:00pm - 3:00pm
Sun Aug 10, 12:00pm - 3:00pm
Key Details
Property Type Townhouse
Sub Type Townhouse
Listing Status Active
Purchase Type For Sale
Square Footage 1,064 sqft
Price per Sqft $525
Subdivision Acorn Terrace
MLS Listing ID 325070122
Bedrooms 2
Full Baths 1
Half Baths 1
Construction Status Updated/Remodeled
HOA Fees $570/mo
HOA Y/N No
Year Built 1983
Lot Size 1,642 Sqft
Property Sub-Type Townhouse
Property Description
Location
State CA
County Sonoma
Community No
Area Petaluma West
Rooms
Basement Partial
Kitchen Quartz Counter
Interior
Interior Features Skylight(s)
Heating Gas, Wall Furnace
Cooling None
Flooring Simulated Wood, Tile
Laundry Cabinets, Dryer Included, In Garage, Sink, Washer Included
Exterior
Parking Features Attached, Enclosed, Garage Door Opener, Garage Facing Front, Interior Access
Garage Spaces 2.0
Fence Wood
Utilities Available Public
Roof Type Composition
Building
Story 3
Foundation Concrete Perimeter
Sewer Public Sewer
Water Public
Architectural Style Traditional
Level or Stories 3
Construction Status Updated/Remodeled
Others
Senior Community No
Special Listing Condition None

"My job is to find and attract mastery-based agents to the office, protect the culture, and make sure everyone is happy! "






