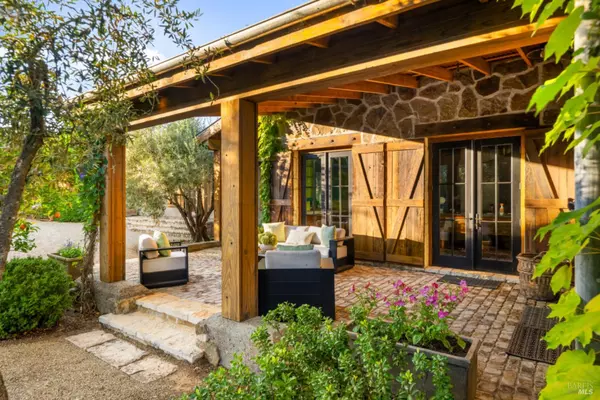
4 Beds
5 Baths
3,600 SqFt
4 Beds
5 Baths
3,600 SqFt
Key Details
Property Type Single Family Home
Sub Type Single Family Residence
Listing Status Active
Purchase Type For Sale
Square Footage 3,600 sqft
Price per Sqft $1,513
MLS Listing ID 325076969
Bedrooms 4
Full Baths 4
Half Baths 1
Construction Status Updated/Remodeled
HOA Y/N No
Year Built 1885
Lot Size 0.370 Acres
Property Sub-Type Single Family Residence
Property Description
Location
State CA
County Napa
Community No
Area St. Helena
Rooms
Basement Partial
Dining Room Dining/Living Combo
Kitchen Island, Metal/Steel Counter, Stone Counter
Interior
Interior Features Cathedral Ceiling, Open Beam Ceiling
Heating Central, Fireplace(s)
Cooling Ceiling Fan(s), Central
Flooring Concrete, Tile, Wood
Fireplaces Number 2
Fireplaces Type Gas Starter, Living Room, Primary Bedroom, Wood Burning
Laundry Dryer Included, Inside Room, Washer Included
Exterior
Exterior Feature Balcony, Covered Courtyard, Fire Pit, Uncovered Courtyard
Parking Features Detached, Private, Workshop in Garage
Garage Spaces 2.0
Fence Full
Pool Built-In, Pool Cover, Pool Sweep
Utilities Available Electric, Natural Gas Connected, Sewer In & Connected, Solar
View Garden/Greenbelt, Hills
Roof Type Metal
Building
Story 2
Foundation Concrete, Concrete Perimeter, Raised
Sewer Public Sewer
Water Public, Treatment Equipment
Architectural Style Farmhouse, Modern/High Tech, Rustic
Level or Stories 2
Construction Status Updated/Remodeled
Schools
School District St. Helena Unified, St. Helena Unified, St. Helena Unified
Others
Senior Community No
Special Listing Condition None


"My job is to find and attract mastery-based agents to the office, protect the culture, and make sure everyone is happy! "






