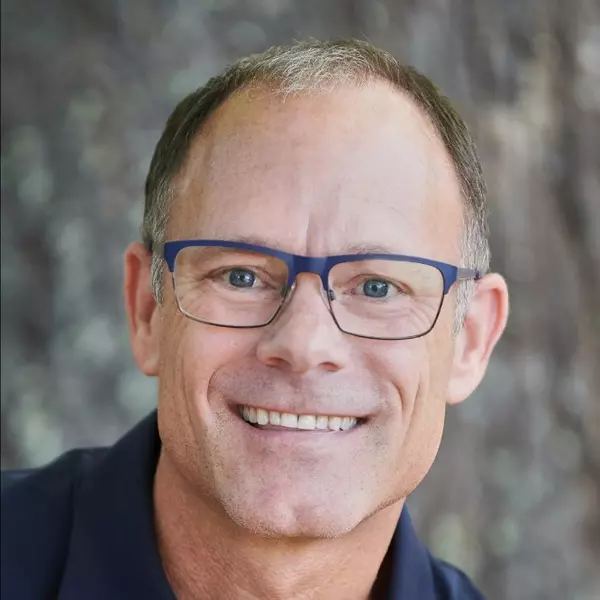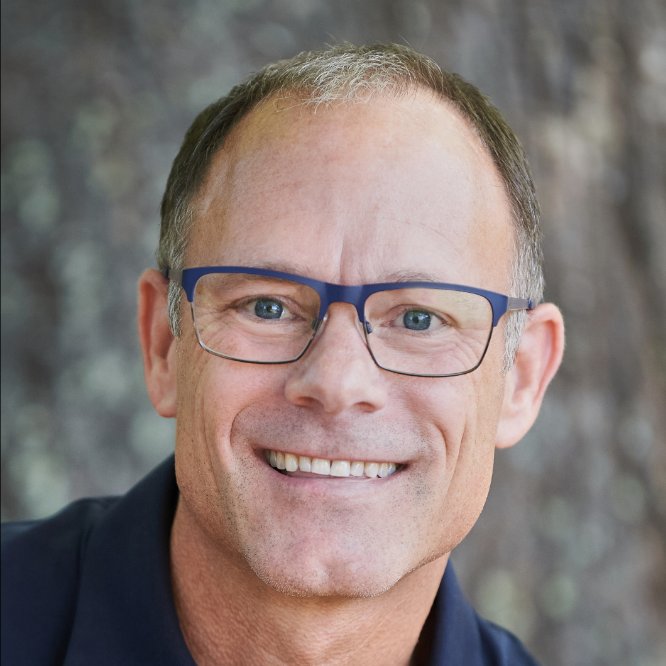
4 Beds
7 Baths
4,845 SqFt
4 Beds
7 Baths
4,845 SqFt
Open House
Sat Oct 18, 1:00pm - 3:00pm
Sun Oct 19, 12:30pm - 3:30pm
Key Details
Property Type Single Family Home
Sub Type Single Family Residence
Listing Status Active
Purchase Type For Sale
Square Footage 4,845 sqft
Price per Sqft $680
MLS Listing ID 325087357
Bedrooms 4
Full Baths 6
Half Baths 1
Construction Status New Construction
HOA Y/N No
Year Built 2025
Lot Size 1.290 Acres
Property Sub-Type Single Family Residence
Property Description
Location
State CA
County Sonoma
Community No
Area Sonoma
Rooms
Dining Room Dining/Living Combo
Kitchen Breakfast Area, Butlers Pantry, Island w/Sink, Stone Counter
Interior
Heating Central
Cooling Central
Flooring Wood
Fireplaces Number 1
Fireplaces Type Gas Log, Living Room, Raised Hearth
Laundry Hookups Only, Inside Area
Exterior
Parking Features Detached, RV Possible
Garage Spaces 10.0
Utilities Available Internet Available
View Hills
Building
Story 1
Foundation Slab
Sewer Septic System
Water Public, Well
Architectural Style Farmhouse
Level or Stories 1
Construction Status New Construction
Others
Senior Community No
Special Listing Condition Offer As Is


"My job is to find and attract mastery-based agents to the office, protect the culture, and make sure everyone is happy! "






