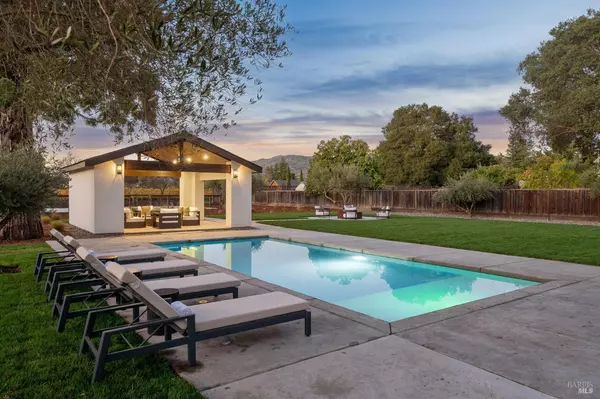
5 Beds
4 Baths
3,324 SqFt
5 Beds
4 Baths
3,324 SqFt
Key Details
Property Type Single Family Home
Sub Type Single Family Residence
Listing Status Active
Purchase Type For Sale
Square Footage 3,324 sqft
Price per Sqft $1,278
MLS Listing ID 325099417
Bedrooms 5
Full Baths 4
Construction Status Updated/Remodeled
HOA Y/N No
Year Built 2025
Lot Size 0.554 Acres
Property Sub-Type Single Family Residence
Property Description
Location
State CA
County Napa
Community No
Area Napa
Rooms
Family Room Great Room, View
Dining Room Dining Bar, Dining/Family Combo, Formal Area
Kitchen Island, Island w/Sink, Kitchen/Family Combo, Marble Counter, Slab Counter
Interior
Interior Features Formal Entry, Open Beam Ceiling
Heating Ductless
Cooling Ceiling Fan(s), Ductless
Flooring Tile, Wood
Fireplaces Number 1
Fireplaces Type Electric, Living Room
Laundry Cabinets, Dryer Included, Ground Floor, Inside Room, Upper Floor, Washer Included
Exterior
Exterior Feature Balcony, Covered Courtyard, Fire Pit
Parking Features Attached, Enclosed, Garage Door Opener, Garage Facing Front, Interior Access
Garage Spaces 6.0
Fence Back Yard, Full
Pool Built-In
Utilities Available Natural Gas Connected, Public
View Mountains, Vineyard
Roof Type Metal
Building
Story 2
Sewer Septic System
Water Treatment Equipment, Well
Architectural Style Contemporary
Level or Stories 2
Construction Status Updated/Remodeled
Schools
School District Napa Valley Unified, Napa Valley Unified
Others
Senior Community No
Special Listing Condition None


"My job is to find and attract mastery-based agents to the office, protect the culture, and make sure everyone is happy! "






