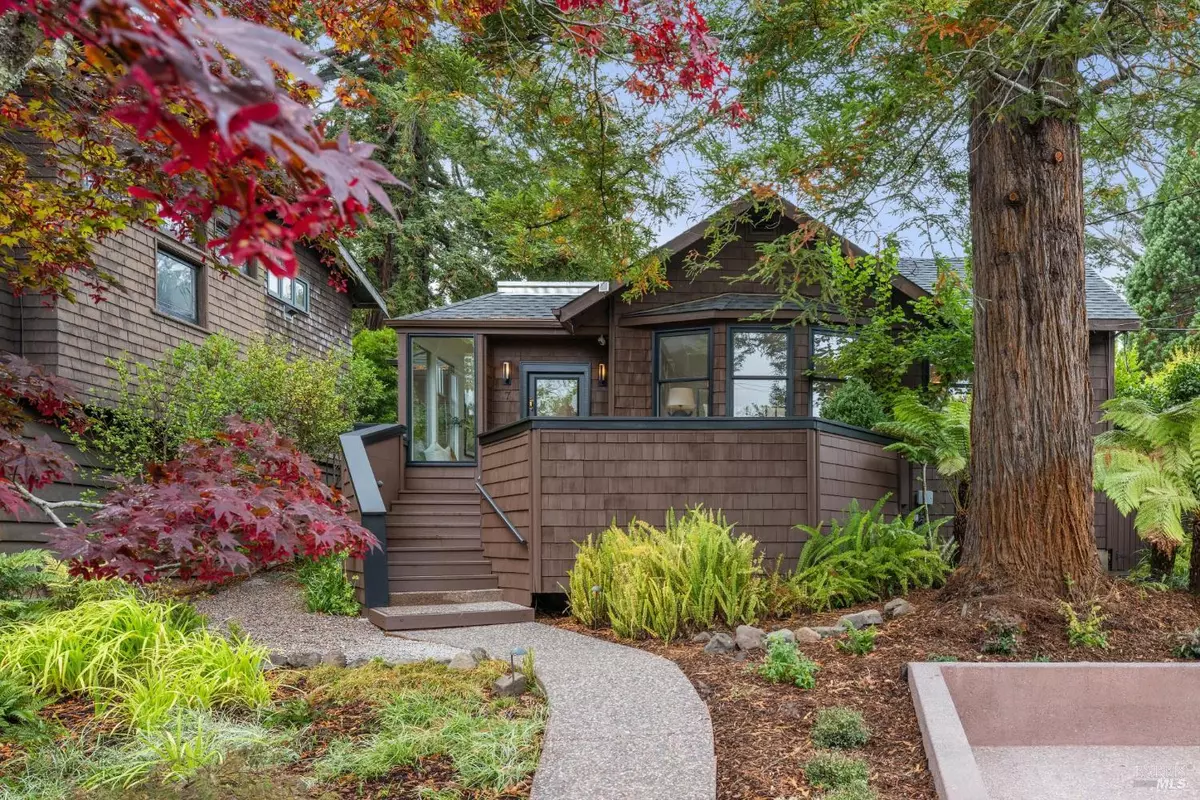Bought with Own Marin • Own Marin
$2,460,500
$1,895,000
29.8%For more information regarding the value of a property, please contact us for a free consultation.
2 Beds
2 Baths
1,422 SqFt
SOLD DATE : 09/26/2025
Key Details
Sold Price $2,460,500
Property Type Single Family Home
Sub Type Single Family Residence
Listing Status Sold
Purchase Type For Sale
Square Footage 1,422 sqft
Price per Sqft $1,730
MLS Listing ID 325065190
Sold Date 09/26/25
Bedrooms 2
Full Baths 1
Half Baths 1
Construction Status Updated/Remodeled
HOA Y/N No
Year Built 1906
Lot Size 4,599 Sqft
Property Sub-Type Single Family Residence
Property Description
Ideally located just steps from downtown Mill Valley, this picturesque 1906 Craftsman has been restored to the highest standards of contemporary design & ease of living. The home's enchanting exterior, framed by redwoods and a front deck, speaks to the historic character, while inside, modern infrastructure, elegant finishes and 11 skylights enhance the home's classic architecture. With 1,422 +/- sq. ft. of living space, the residence includes 2 beds & 1.5 baths, plus architectural plans to expand the footprint. The expansive great room boasts 14-foot +/- open-beam ceilings, 6 skylights, Brazilian hardwood floors & a striking artisan-crafted gas fireplace surround. A custom chef's kitchen features s/s appliances, black granite counters & open shelving. The great room and both bedrooms connect seamlessly to decks & patios, creating a natural flow between the indoors & outdoors. Add'l upgrades incl. new tankless water heater & electrical panel. Walk outside to explore downtown Mill Valley within a 5-minute stroll: Mill Valley Library, Old Mill Park, Sweetwater, Equator Coffee, the Depot, and the movie theater! Nature enthusiasts can walk to the Dipsea Trail, Cascade Falls & Muir Woods. With premium two-car parking on the newly hardscaped pad, 7 Elma provides the complete package!
Location
State CA
County Marin
Community No
Area Mill Valley
Rooms
Dining Room Dining/Living Combo, Skylight(s)
Kitchen Pantry Cabinet, Pantry Closet, Quartz Counter, Skylight(s)
Interior
Interior Features Cathedral Ceiling, Formal Entry, Open Beam Ceiling, Storage Area(s)
Heating Central, Fireplace(s)
Cooling None
Flooring Carpet, Tile, Wood
Fireplaces Number 1
Fireplaces Type Gas Starter, Living Room
Laundry Cabinets, Dryer Included, Inside Room, Washer Included
Exterior
Parking Features Detached, Side-by-Side, Uncovered Parking Space
Garage Spaces 2.0
Fence Partial, Wood
Utilities Available Public
View Garden/Greenbelt
Roof Type Bitumen,Shingle
Building
Story 1
Foundation Concrete
Sewer Public Sewer
Water Public
Architectural Style Craftsman
Level or Stories 1
Construction Status Updated/Remodeled
Others
Senior Community No
Special Listing Condition None
Read Less Info
Want to know what your home might be worth? Contact us for a FREE valuation!

Our team is ready to help you sell your home for the highest possible price ASAP

Copyright 2025 , Bay Area Real Estate Information Services, Inc. All Right Reserved.
GET MORE INFORMATION


